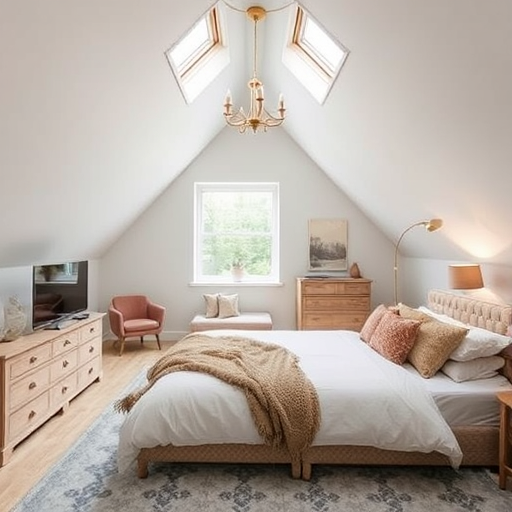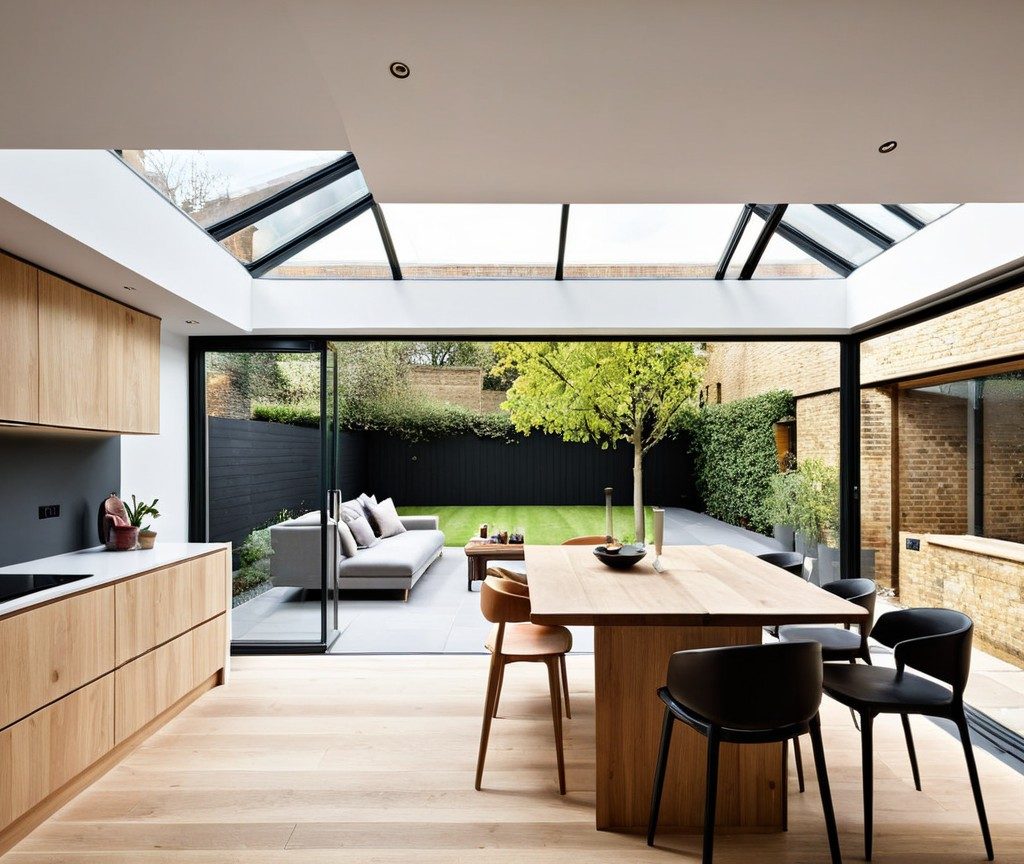Transform Your Bromley Property with Tholos Architects
Bromley, with its charming blend of historical significance and modern living, remains one of London’s most desirable residential areas. With expansive green spaces, top-tier schools, and a diverse range of property styles—from Victorian terraced houses to contemporary family homes—Bromley offers homeowners fantastic opportunities for improvement. Working with an architect in Bromley ensures that your renovation project is expertly designed, seamlessly blending functionality with aesthetic appeal.
At Tholos Architects, we specialize in bespoke home transformations, whether you’re expanding your space with a loft conversion, creating a modern kitchen extension, or navigating Bromley’s planning permission requirements. Our tailored approach ensures that your property not only meets your needs but also enhances its value and charm.
Transformative Renovation Opportunities in Bromley
Bromley’s diverse housing stock makes it well-suited for loft conversions, allowing homeowners to maximize their living space while preserving the property’s unique character. A well-designed loft conversion not only enhances daily living but also significantly increases property value.
✔ New Purpose for Old Spaces – Convert your unused attic into a beautifully functional space, such as a guest room, home office, luxury suite, or children’s playroom, adding both convenience and flexibility to your home’s layout.
✔ Value Boosting – A loft conversion significantly increases your property’s market value, making it a smart investment. Adding extra functional rooms improves resale potential, making your home more attractive to buyers and future-proofing your living space.
✔ Preserve Character – Our designs respect Bromley’s architectural heritage, seamlessly integrating modern elements, stylish finishes, and energy-efficient upgrades without compromising the traditional charm, materials, and historic integrity of your home.
Kitchen Extensions: Expanding the Heart of Your Home
A kitchen extension is the perfect way to modernize your home, enhancing both its functionality and social appeal. Whether you want to create a more spacious, light-filled environment or simply improve daily living flow, an extension can bring style and practicality to your home.
✔ Open-Plan Living – Extend your kitchen into the garden or side return to create a seamless open-plan kitchen and dining area, perfect for family gatherings and entertaining guests while maximizing space.
✔ Natural Light Focus – Our designs incorporate bi-fold doors, skylights, and glass panels, ensuring a bright, airy space that connects indoor and outdoor areas beautifully. A well-lit kitchen promotes well-being, comfort, and modern aesthetics.
✔ Enhanced Functionality – Whether you prefer sleek contemporary kitchens with minimalist finishes or cozy, family-friendly layouts, we craft tailored solutions that reflect your lifestyle, optimize movement, and improve storage and usability.
Securing planning permission for renovations in Bromley’s conservation areas or listed buildings requires expertise and careful navigation.
- Local Expertise: Our team understands Bromley’s planning regulations, ensuring a smooth application process.
- Hassle-Free Applications: From preparing documents to liaising with local councils, we handle all aspects of the approval process.
- Tailored Compliance: Our architects design projects that comply with local regulations while maintaining exceptional design quality.
Why Choose Tholos Architects for Your Bromley Home?
Bespoke Designs for Every Home
Each project is tailored to your specific needs, combining practicality and aesthetic excellence to enhance your living experience.
Extensive Local Knowledge
With years of experience working in Bromley, we understand the area’s architectural trends and planning guidelines, ensuring compliance and innovation in every project.
Sustainable, Future-Proof Design
We prioritize eco-friendly materials, energy-efficient solutions, and sustainable building practices, ensuring that your home is designed for the future.
RIBA-Certified Excellence
As RIBA-certified architects, we adhere to the highest industry standards, guaranteeing quality craftsmanship and meticulous attention to detail.
Comprehensive Project Management
From initial consultation to final construction, we provide end-to-end support, ensuring a stress-free experience for homeowners.
Start Your Bromley Home Transformation with Tholos Architects
Whether you’re planning a loft conversion, kitchen extension, or require assistance with planning permissions, Tholos Architects is your trusted architectural partner in Bromley. With our bespoke designs, expert planning knowledge, and commitment to excellence, we are ready to help you bring your vision to life.
Contact us today to schedule a free consultation and take the first step in transforming your Bromley home into a space that perfectly fits your lifestyle and aspirations.














