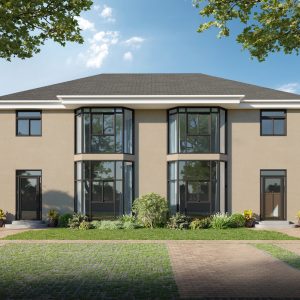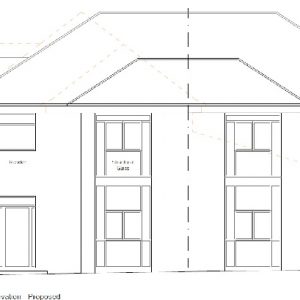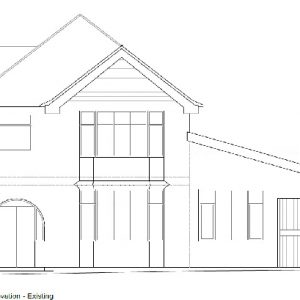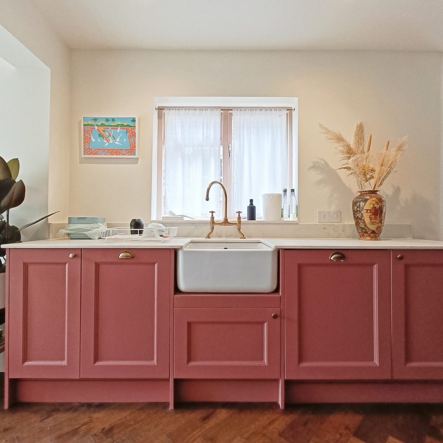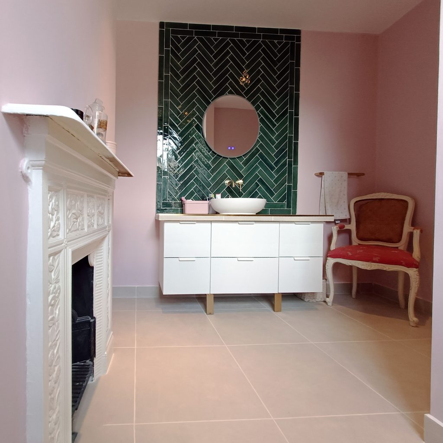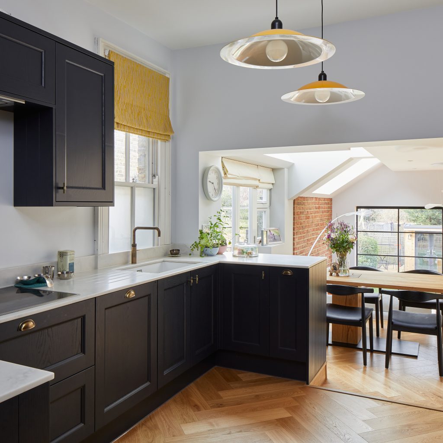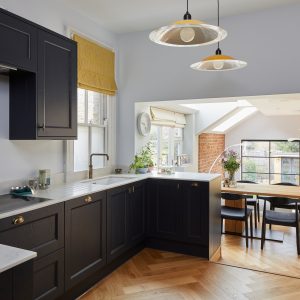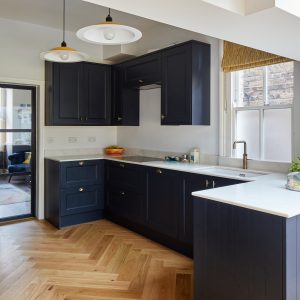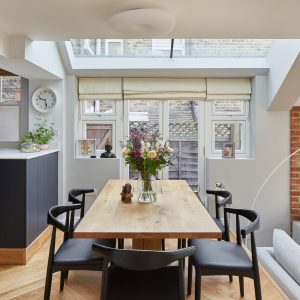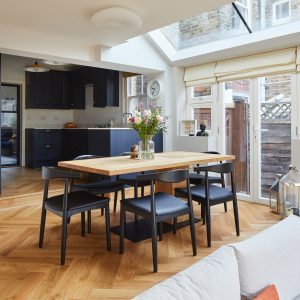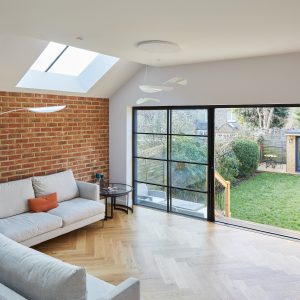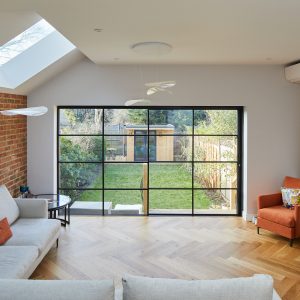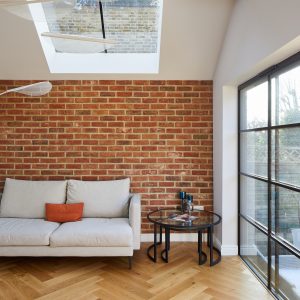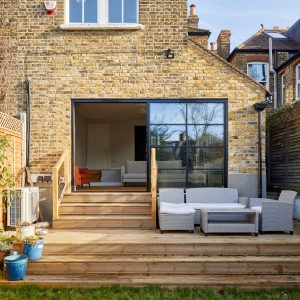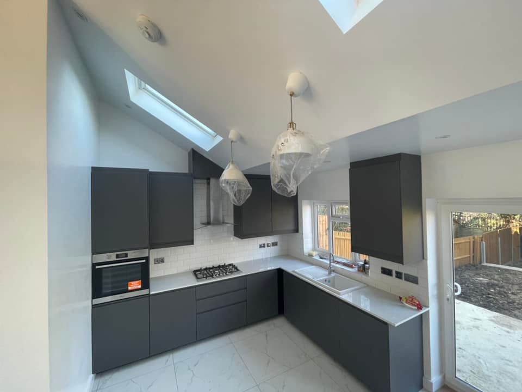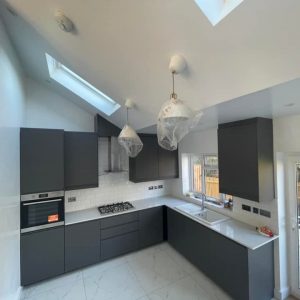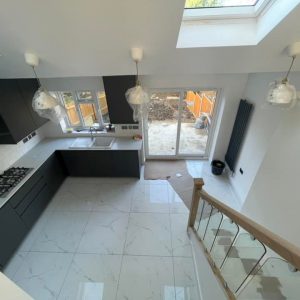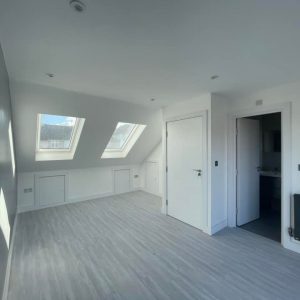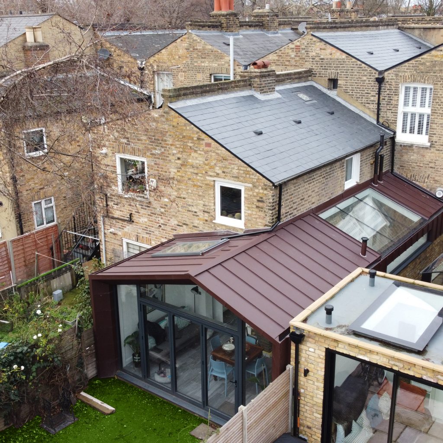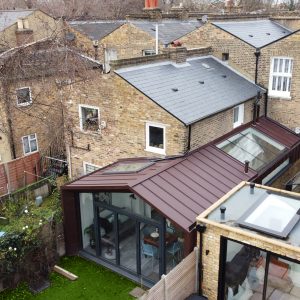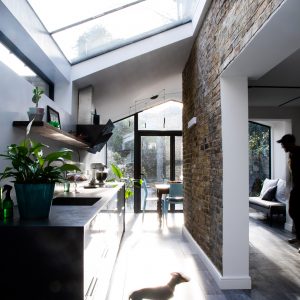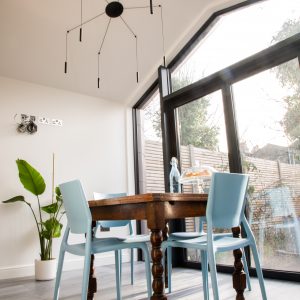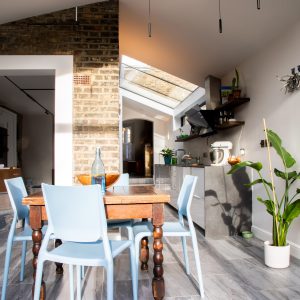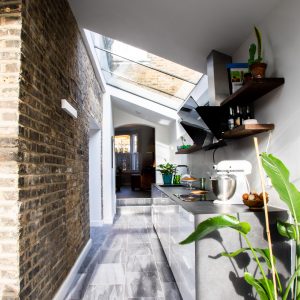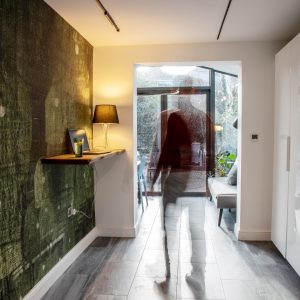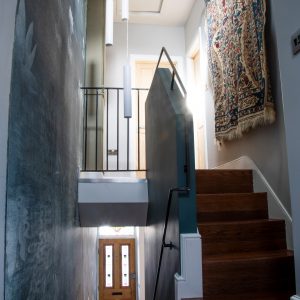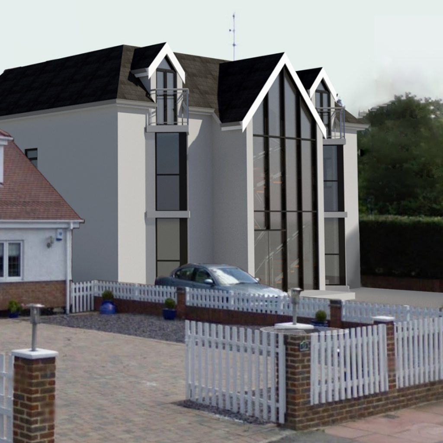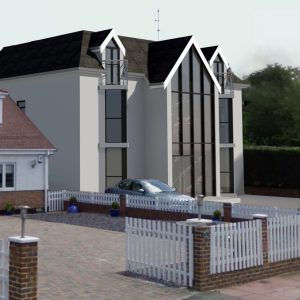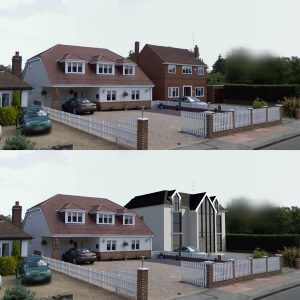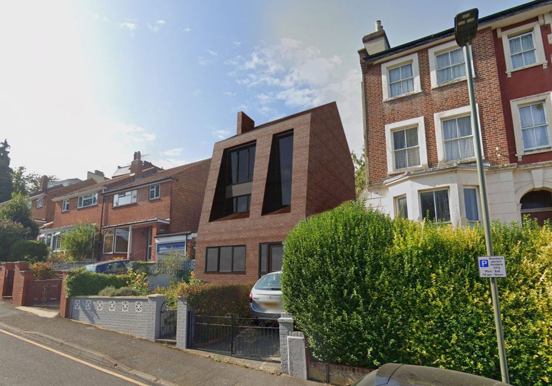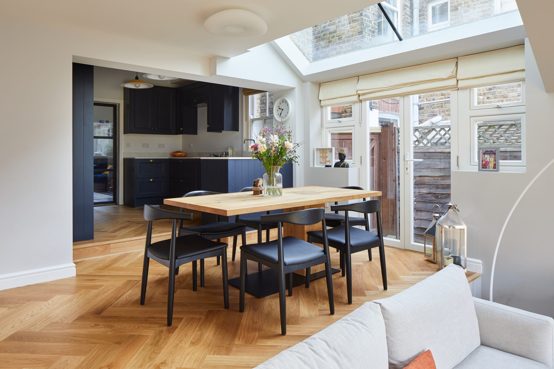
Per tanti italiani che hanno deciso di stabilirsi nel Regno Unito (se ne contano circa 280.000), capire le sottili sfumature del mercato immobiliare britannico può sembrare un’impresa titanica. Acquistare una casa, specie in una città così vibrante e variegata come Londra, è una decisione di vita importante.
Quando si tratta di trasformare una casa nel perfetto rifugio dal trambusto della vita moderna, ecco che entra in gioco la figura dell’architetto.
L'intricato labirinto dell'acquisto immobiliare a Londra ed in Inghilterra
È necessario un Architetto per ristrutturare in Inghilterra?
Benché il processo per ristrutturare o trasformare una casa privata sia molto diverso da quello italiano, nel Regno Unito c’è un organo di controllo della sicurezza delle costruzioni, che si chiama appunto Building Control.
La maggior parte delle ristrutturazioni o quando si modifica una casa con un ampliamento (extension) o conversione della soffitta (loft conversion) necessitano un certificato di fine lavori rilasciato dal Building Control Body di pertinenza.
I requisiti necessari sono sempre più rigidi e riguardano isolamento termico e acustico, sicurezza strutturale e antincendio, ed altro ancora.
L’unica figura professionale che può seguire il tuo progetto dall’inizio alla fine tenendo a mente tutti i requisiti e la fattibilità realizzativa di un progetto, è proprio l’Architetto.
Per questo motivo quando si tratta di ristrutturare in Inghilterra, avere un Architetto al tuo fianco può fare la differenza tra un progetto mediocre pieno di compromessi -adottati per rimediare alla mancanza di una visione d’insieme- ed un progetto entusiasmante di cui andare orgogliosi e sentirsi veramente a casa.
Mettendo a disposizione creatività e visione d’insieme, conoscenza tecnica e normativa approfondita, contatti utili ed esperienza diretta di casi simili al tuo, l’Architetto si dimostra una figura cruciale per evitare che la tua dimora da sogno diventi piuttosto una casa da incubo.
Come posso scegliere l'Architetto giusto per il mio progetto?
Nel Regno Unito molti preferiscono scegliere un professionista sulla base di quanto sia vicino.
Sembra incredibile? Eppure la distanza è a tutt’oggi uno dei fattori più considerati nella scelta di un professionista, spesso considerato rassicurante se relativamente vicino sia per l’illusione di poter avere accesso più facilmente che per quella che abbia più familiarità con le micro-variazioni normative che un Council possa avere rispetto ad un altro.
Eppure i fattori discriminanti sono altri.
Ristrutturare casa sarà la cosa più finanziariamente rischiosa che farai per i prossimi 10 anni e la farai sul tuo bene più importante (a meno che non abbia altre case e tu stia valutando un investimento).
Per questo motivo quello che veramente conta sono:
- la capacità di comunicare chiaramente con te e cono le altre figure che saranno coinvolte nel progetto;
- l’esperienza pratica su numerosi altri progetti, più o meno simili;
- la piena competenza tecnica sulle fasi costruttive;
- la reperibilità e la capacità di trasmetterti sicurezza;
- la garanzia di professionalismo, deontologia e assicurazione professionale.
Molto spesso si sentono proprietari di casa dire “il mio architetto non risponde mai“, oppure “hanno fatto il progetto ma non è veramente quello che volevo“. O ancora, “ho ottenuto il permesso ma per costruire ho dovuto cambiare tutti i dettagli e disegni perché chi ha fatto il planning non conosceva le building regs“.
Quando si tratta di trovare l’Architetto giusto per trasformare la tua casa a Londra o in UK in generale, Tholos Architects è una saggia scelta.
Specializzati in architettura e interior design residenziali, offriamo un servizio completo che va dalla progettazione alla supervisione dei lavori, garantendo che ogni dettaglio rifletta la tua visione e il tuo stile di vita e che un professionista qualificato sia sempre al tuo fianco.
Siamo una RIBA Chartered Practice, aderiamo al più severo codice deontologico nazionale. Seguiamo corsi di aggiornamento obbligatori e facoltativi regolarmente. Seguiamo le fasi di costruzione e sappiamo come proteggere gli interessi del cliente fino al completamento di progetto ed oltre.
Il nostro direttore ha lavorato su più di 200 planning applications dal 2018, tra Brighton e York. Trattiamo tutti i nostri clienti con la massima professionalità e garantiamo loro la massima privacy e discrezione.
Inoltre condividiamo la tua lingua e la tua cultura di origine. Questo significa che non solo capiamo appieno le tue esigenze, ma siamo in grado di comunicare efficacemente tanto con te che con altri professionisti, siano nel nostro network o meno, garantendo una collaborazione senza intoppi e risultati straordinari.
Con una vasta esperienza nella .
Dai concept iniziali alla scelta dei materiali e alla gestione dei fornitori, da Tholos Architects ci prendiamo cura di tutto.
Ristrutturare casa in stile moderno o eclettico a Londra, Kent, Cambridge, Northampton, Birmingham, Nottingham, Manchester, Leeds o in una bucolica campagna inglese, può essere un’avventura fantastica, trasformando anche gli spazi più datati in ambienti lussuosi e confortevoli che rispecchiano il tuo stile di vita e le tue esigenze lasciandoti godere il risultato finale.
Forse ho capito, ma è tutto qui?
Ci sono moltissime informazioni sul nostro sito, anche se principalmente in Inglese perché i nostri clienti hanno provenienze molto diverse tra loro (e siamo uno studio di architettura in UK).
Ma non ci sono domande sciocche che non valga la pena chiederci direttamente.
La tua casa è una proprietà importantissima e scegliere di fare una extension o una ristrutturazione è una decisione cruciale.
Contattaci subito per una consulenza gratuita per parlare delle tue idee, in italiano!
Basta fare click su questo link per prenotare una chiamata secondo la tua disponibilità.
“Ho pensieri bellissimi che pesano come una lapide. Vi supplico, fatemi parlare.” – M. Monroe




