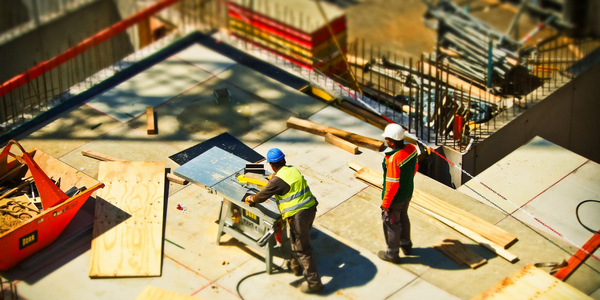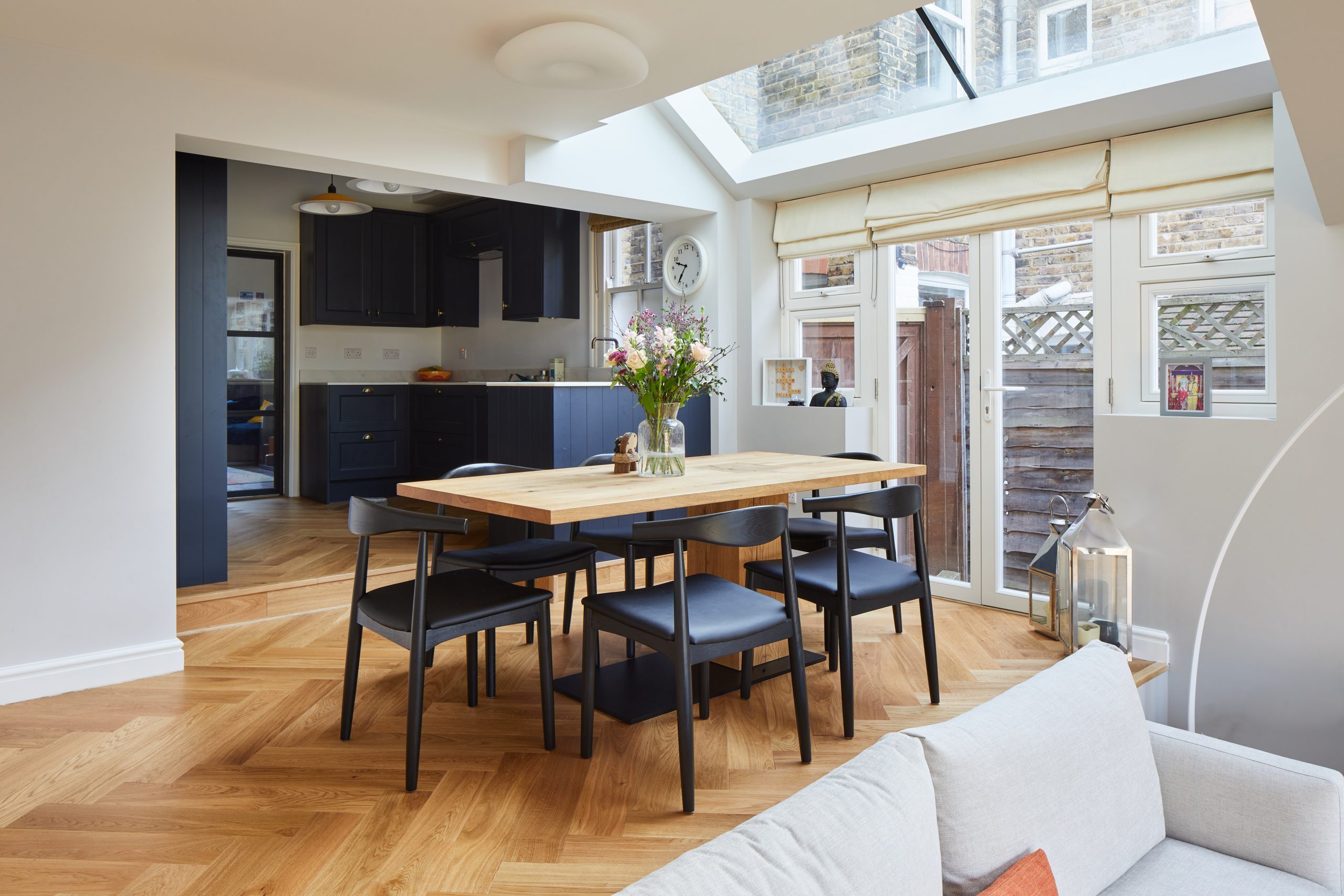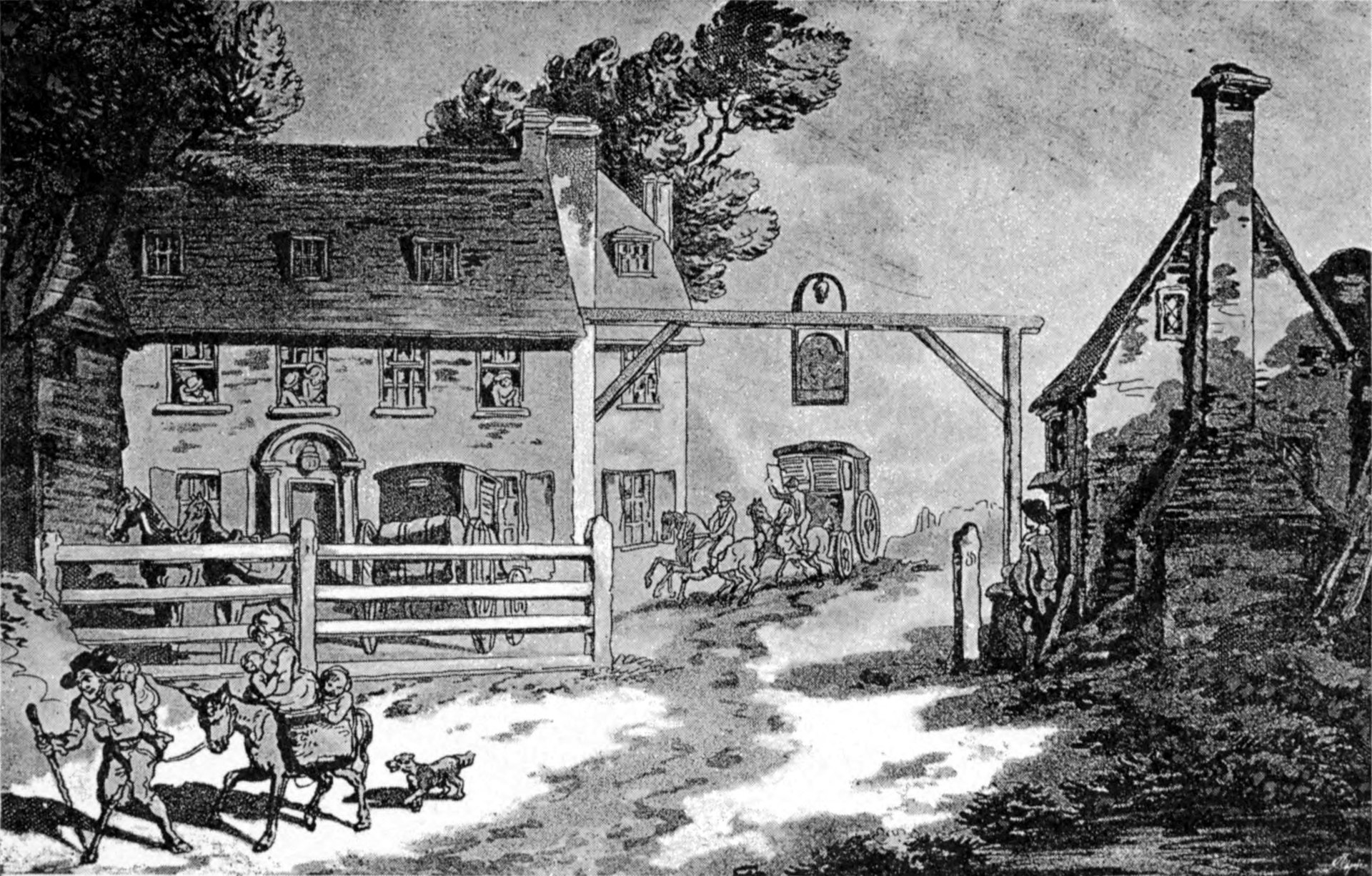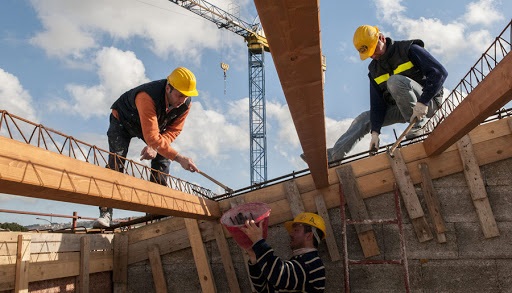In the UK, as the movement toward sustainable living grows, the construction industry remains a significant, yet often overlooked, player in our environmental impact. For homeowners contemplating a renovation or extension, the implications go beyond added space or improved comfort. These projects represent an opportunity – a responsibility, even – to address climate concerns with designs that are both functional and environmentally respectful. But are we rising to the challenge?
Not enough, and certainly not fast enough. While some forward-thinking homeowners are embracing sustainable solutions, the vast majority remain either uninformed about or dismissive of their project’s environmental footprint. Many fall into the trap of believing that a single extension or renovation has a negligible impact, overlooking the reality that each project contributes to a much larger picture of emissions, resource depletion, and biodiversity loss.

Why Homeowners Need to Think Green
The home is not just a private space; it’s part of a community, an ecosystem, and ultimately, the planet. Every decision – materials, energy consumption, waste – carries implications. With building operations and construction representing nearly 40% of global CO₂ emissions, the potential for impact through eco-conscious renovation choices is substantial. It’s not just about what’s fashionable or even purely cost-saving future-proofing; it’s about taking responsibility for the broader environment we inhabit.
In 2021, the Architects Registration Board (ARB) issued Competence Guidelines on Sustainability, calling for architects to design responsibly, prioritize sustainable and regenerative solutions, and rise to the climate emergency. This mandate, while directed at professionals, is a call to action for homeowners as well, as decision-makers. Architects can advise, but the homeowner’s willingness to invest in sustainable choices is what will drive real, lasting change.
Long-Term Strategies: The Core of Sustainable Renovation
Sustainable renovation should be rooted in long-term thinking. A project aimed solely at immediate gain – whether adding square footage or simply modernizing decor – misses the mark when it comes to eco-conscious design. Homeowners should adopt strategies that stand the test of time, prioritize durability, and anticipate future needs for their own good. For instance, rather than traditional insulation materials that degrade over time, opting for high-performance, eco-friendly alternatives not only reduces heating and cooling costs but also minimizes the need for future maintenance since the property will be a better functioning machine.
Reducing overall consumption yields a more sustainable project. This could mean reusing existing materials where possible, selecting reclaimed or locally sourced options, resorting to circular economy based materials that make the most us of other byproducts or choosing designs that maximize natural light and passive solar gain, reducing dependence on artificial lighting and heating.
Carbon Sequestration: Beyond Carbon Neutrality
The step beyond reducing carbon emissions, that is already needed according to the latest climate figures, is to actively sequester carbon and design strategies and solutions that actively help regenerate the environment.
This is no longer a concept relegated to large-scale developments; certain construction materials, such as cross-laminated timber (CLT) or carbon-capturing concrete, are now viable options for residential projects. Integrating these materials locks carbon away, reducing the overall environmental footprint of the structure. In conjunction with other strategies these will soon be a necessary approach to work towards reverting the impact intense human activity has had on the planet. Plus, buildings will be very cool and very healthy.
By choosing to sequester carbon within the home’s very framework, homeowners make the ethical choice contributing to national and global carbon reduction goals, supporting the UK’s transition to net-zero emissions by 2050, and avoid the risk of additional future works that are likely to become mandatory for properties below a certain performance level.
Improving Energy Performance: The EPC Factor
In England, the Energy Performance Certificate (EPC) rates a property’s energy efficiency, impacting both its market value and environmental footprint. Sustainable renovations are an opportunity to improve a property’s EPC, lowering energy costs, increasing resale value, and promoting energy independence. Simple updates, such as upgraded insulation, high-efficiency windows, and low-energy lighting, can lead to substantial gains in the EPC rating, particularly when combined with renewable energy solutions like solar panels or heat pumps.
Introduced in 2008 and made mandatory for the real estate market in 2018, EPCs are now familiar to landlords and real estate agents. But the government is currently working on raising the bar for properties to be let and sold, ensuring houses are not abandoned in disrepair or let under inconvenient conditions.
It’s not just about compliance; it’s about legacy. Homeowners investing in energy-efficient renovations are enhancing their own comfort and contributing to combating the biggest challenge of our times.
Respecting Biodiversity: Building with Nature in Mind
When considering an extension or renovation, it’s easy to overlook the impact on local ecosystems.
At the time of writing (10/’24), there are small exemptions on BNG (biodiversity net gain) requirements for householder developments.
Whilst new build developments, regardless of the number of houses, have the obligation to improve the habitats on site (or pay to offset the consequences they create), today home improvements can benefit of some limited exempions. But it could not be forever.
Every garden or green space that gets replaced by a hard surface has an impact on precious biodiversity. Respecting and preserving natural habitats as part of the planning process is vital for multi-species survival.
Designing with green roofs, incorporating native plants, replacing trees, creating ponds, or simply preserving existing greenery fosters biodiversity and maintains crucial local ecosystems that would otherwise die by the abuse we often perpetrate on the natural environment.
Biodiversity is often seen as separate from home renovations, but mindful design can bring these two realms into harmony, creating spaces that serve both human and natural communities.
The Path Forward
The current need for climate action demands more than just occasional changes in lifestyle; it requires a fundamental shift in how we view our homes. Machines that stand to modern technological standards yet refuges respectuful of rules that let life thrive in all its aspects.
Sustainable renovations are no longer an optional “extra” or an idealistic notion – they are the only way forward for responsible homeownership.
Ultimately, embracing sustainable design isn’t about one-off trends or small, feel-good adjustments. It’s about taking decisive steps, recognizing the scale of the challenge, and acknowledging that every project, regardless of size, has an impact.
By considering long-term strategies, reducing consumption, sequestering carbon, improving energy performance, and respecting biodiversity, homeowners in England do have the power to reshape the future of the built environment and support the leading position of the Nation in the climate race.
And as homeowners and home buuyers increasingly demand these sustainable options, the industry will follow, creating a new standard where every house or renovation, no matter how modest, contributes positively to the health of our shared planet and our successors.
Who can help us make it come true?
As mentioned, Architects have now the professional duty to take into account the bigger picture and guide customers towards life-conscious decisions.
We have grown as a firm specialising in retrofitting existing buildings to make the best use of the constructions inherited from the previous generations. Merging modern and ancient technologies to find the right balance for each project, we believe in opening the doors to a new, responsible healthy living.
There are many considerations and strategies possible to transform a property or design a new building in an efficient way that will leave us and the planet satisfied and safe.
The home of your dream could be better than you imagine, and we can help you make this happen.
For more information, you can book your free consultation with an expert, drop us an email or write a message in the contact box.
We will be there for you, responsibly.
“What is the use of a house if you haven’t got a tolerable planet to put it on? ” – Henry David Thoreau










